Designing a functional, efficient, and motivating gym space starts with one crucial step: a well-thought-out gym floor plan. Whether you're creating a large commercial gymnasium, a small home gym, or a specialized fitness room, your layout directly impacts how enjoyable and safe your workouts will be. This guide will break down essential strategies for gymnasium layouts, gym floor plans, and practical design tips to help you maximize every square foot of your training area.
Why Gym Layout Matters
A smart gym layout isn't just about aesthetics—it influences the flow of movement, safety, and the overall workout experience. Proper planning prevents overcrowding, minimizes the risk of injury, and ensures your space feels motivating rather than cramped. Whether you are considering a home gym planner or designing a commercial gym blueprint, thoughtful design can make all the difference.
Key Elements of an Effective Gym Floor Plan
1. Zoning for Different Activities
Every gym, big or small, benefits from defined zones:
-
Strength Zone: Squat racks, weight benches, dumbbell racks
-
Cardio Zone: Treadmills, ellipticals, bikes
-
Functional Training Area: Open floor space, kettlebells, resistance bands
-
Stretching and Recovery Corner: Mats, foam rollers, light equipment
For example, in a commercial gym floor plan, I like to keep the cardio section close to the entrance. This keeps the gym welcoming, while heavier lifting zones stay more private towards the back.
2. Safety and Traffic Flow
A proper gym floor layout prevents bottlenecks. Aim for at least 3 feet of clearance between equipment, more in high-traffic areas. This ensures that people can comfortably move without feeling restricted—especially important in weight room layouts.
3. Multi-Use Spaces
If you’re designing a small home gym floor plan with dimensions in mind, prioritize versatility. An open functional training area can double as a yoga or HIIT zone, saving you space while increasing workout variety.
Personal Take: Designing My Garage Gym
In my own experience creating a garage gym, the first mistake I made was overcrowding the space. I wanted a squat rack, cable machine, treadmill, and storage racks—all in a one-car garage. It was overwhelming. After testing different layouts with a garage gym planner, I reduced the setup to a squat rack with a foldable bench, adjustable dumbbells, and a wall-mounted cable pulley system.
The difference was night and day. With a more open floor plan, workouts felt smoother, safer, and more enjoyable. Having room to move dramatically improved both strength and conditioning sessions.
Ideas for Different Gym Spaces
Home Gym Floor Planner Tips
-
Use a simple gym floor plan with a small footprint: foldable benches, wall-mounted racks, and compact cardio machines.
-
Think vertical: storage solutions like wall hooks and shelves keep the floor clear.
Commercial Gym Layout Ideas
-
Incorporate multiple zones: functional, cardio, strength, and studio areas.
-
Factor in member flow, avoiding tight corners or dead-end spaces.
Small Gym Floor Plan With Dimensions
-
Minimum ceiling height of 8 feet for home gyms.
-
Width of 10-12 feet can comfortably fit a power rack and free weights.
Popular Tools to Design a Gym
If you're starting from scratch, these tools help visualize your gym layout:
-
Gym Floor Planner (online tools)
-
Home Gym Layout Planner Free
-
Life Fitness Floor Planner for commercial setups
-
Garage Gym Planner for compact spaces
These allow you to experiment with different configurations before purchasing equipment, saving time and money in the long run.
Final Thoughts
Whether you are sketching a simple gym floor plan or managing a full-scale gymnasium layout plan, success comes from aligning your layout with your fitness goals and space limitations. A well-designed gym not only maximizes equipment use but also enhances motivation and performance.
Take your time with your gym floor planner, test different layouts, and focus on comfort, function, and safety. A well-planned gym isn't just a workout space—it's a daily investment in your health and well-being.

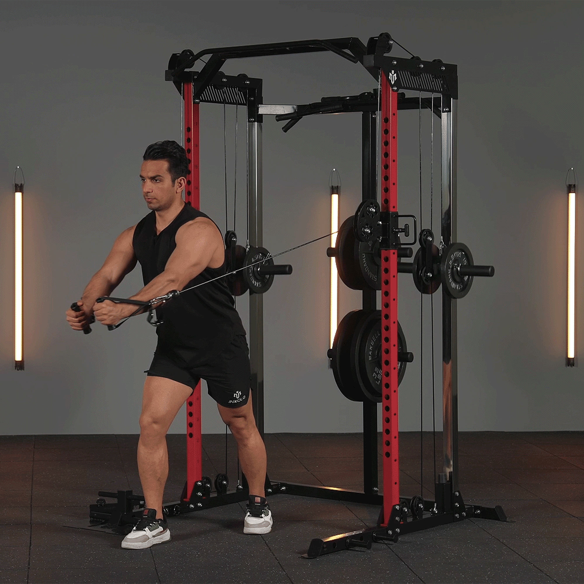


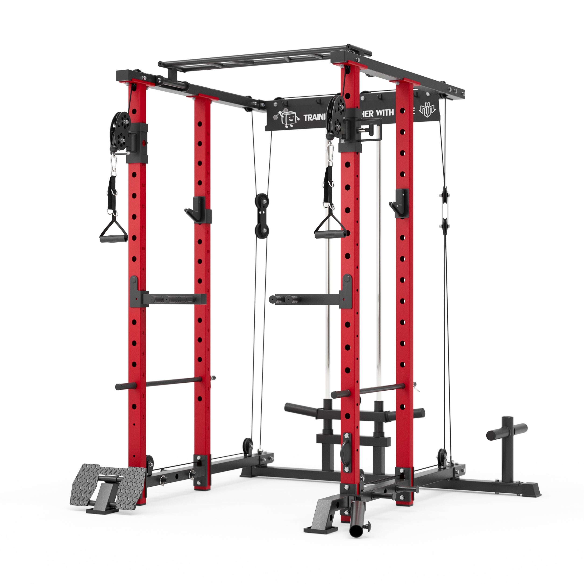
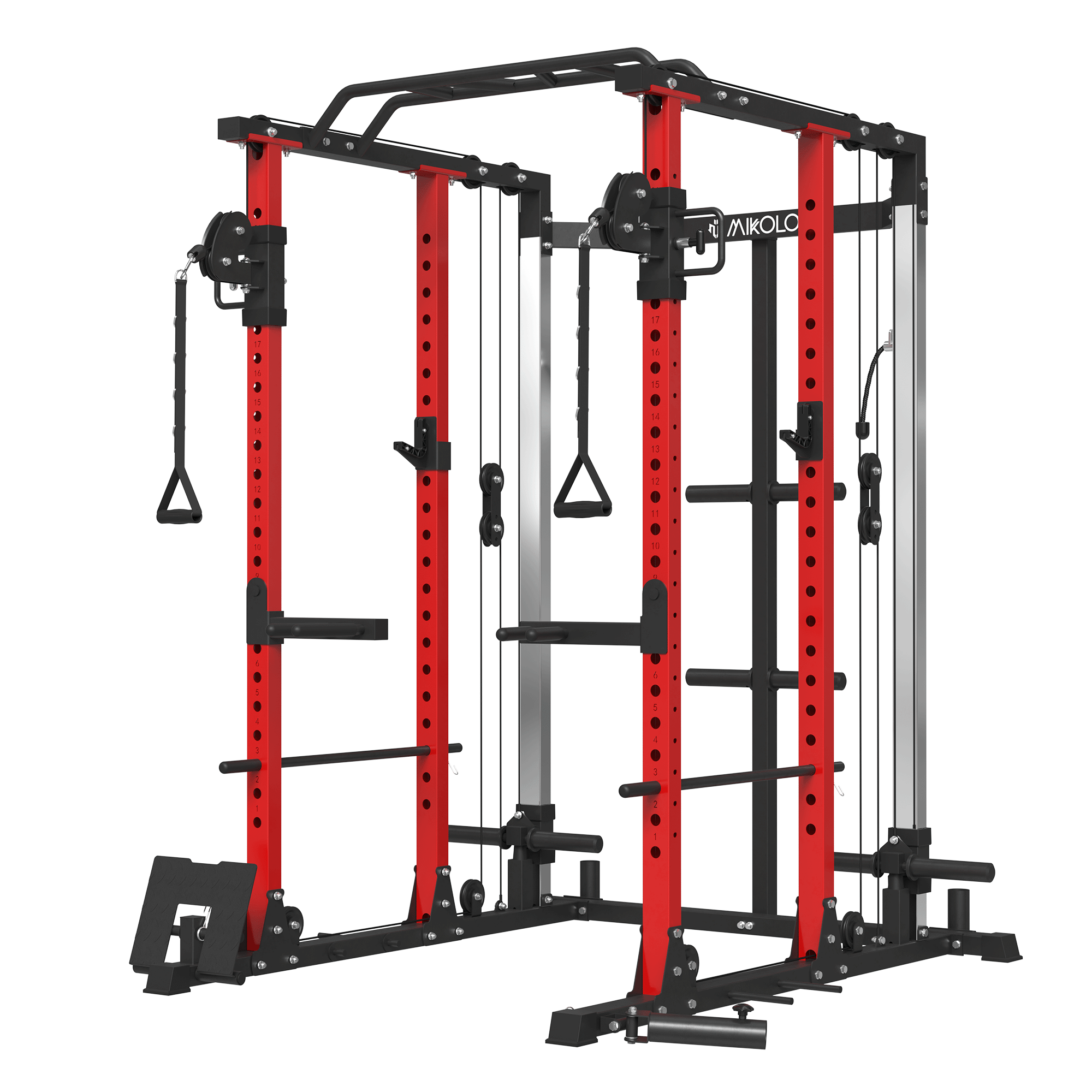

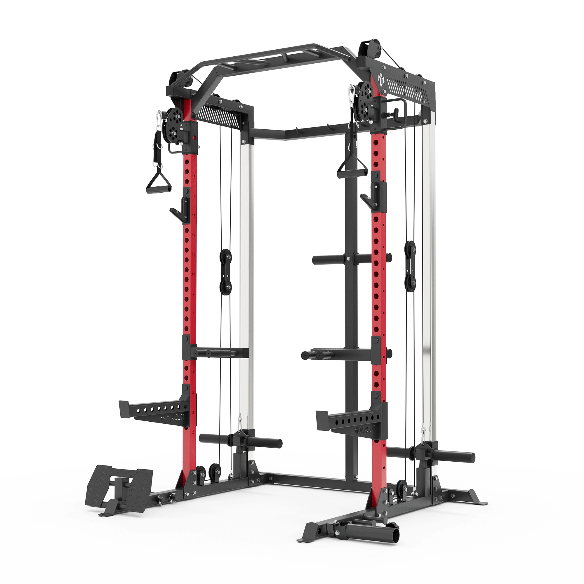




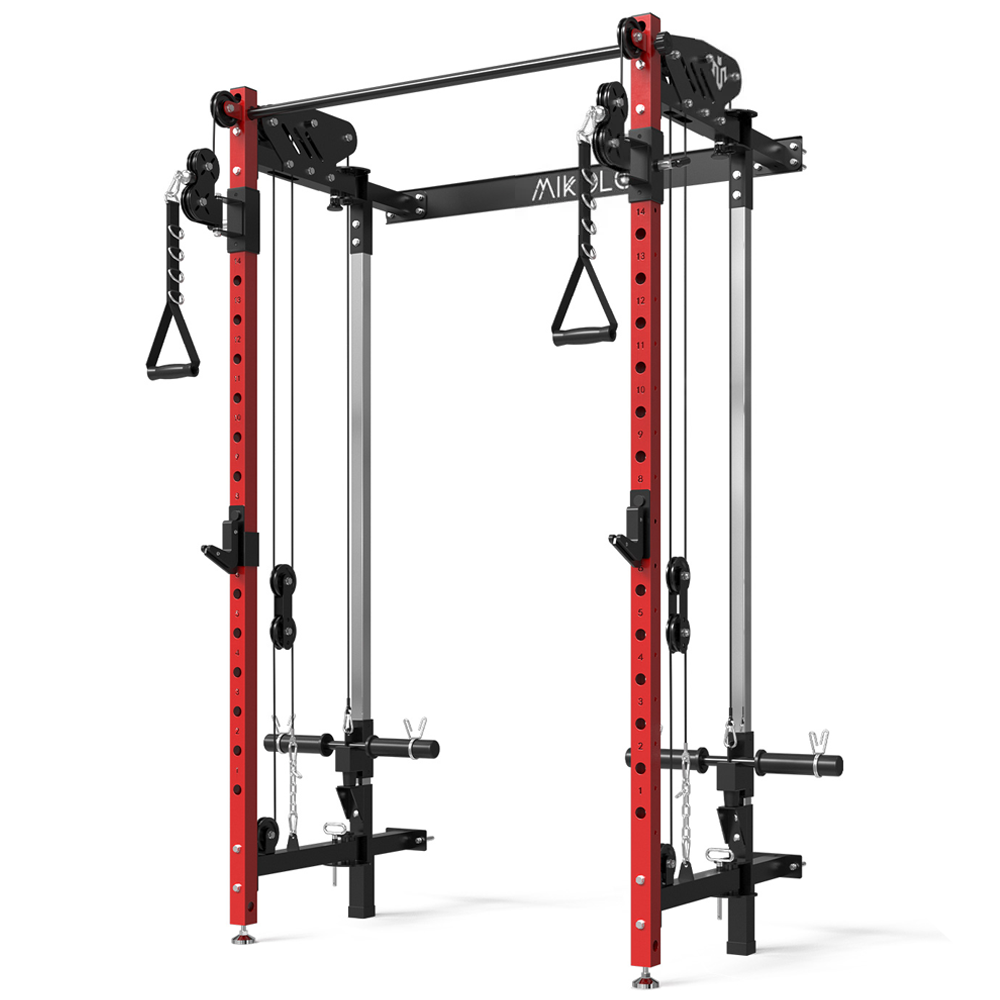
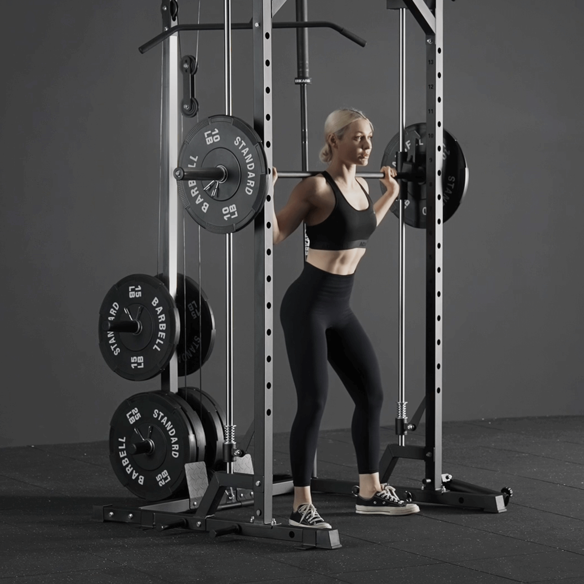






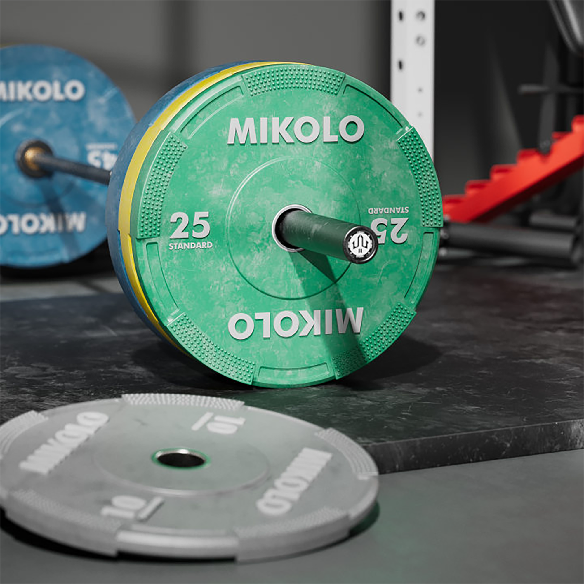



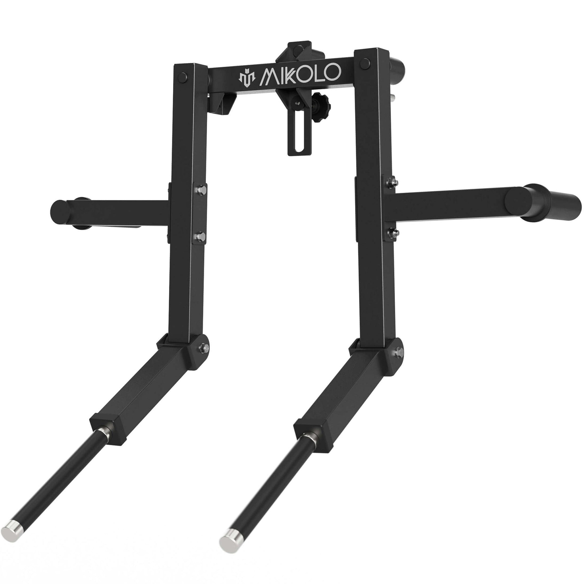




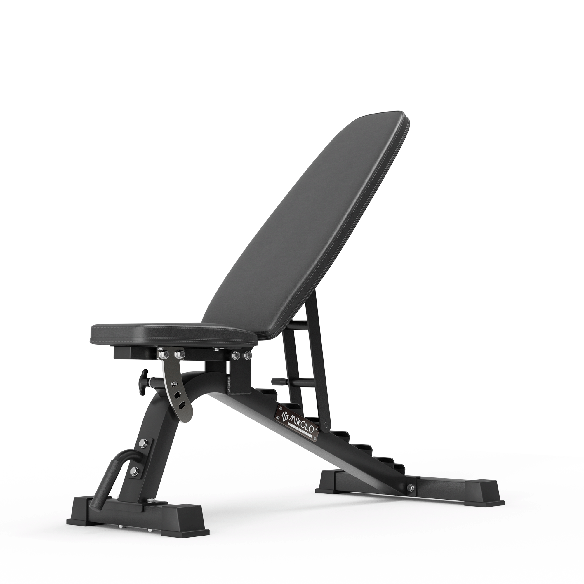
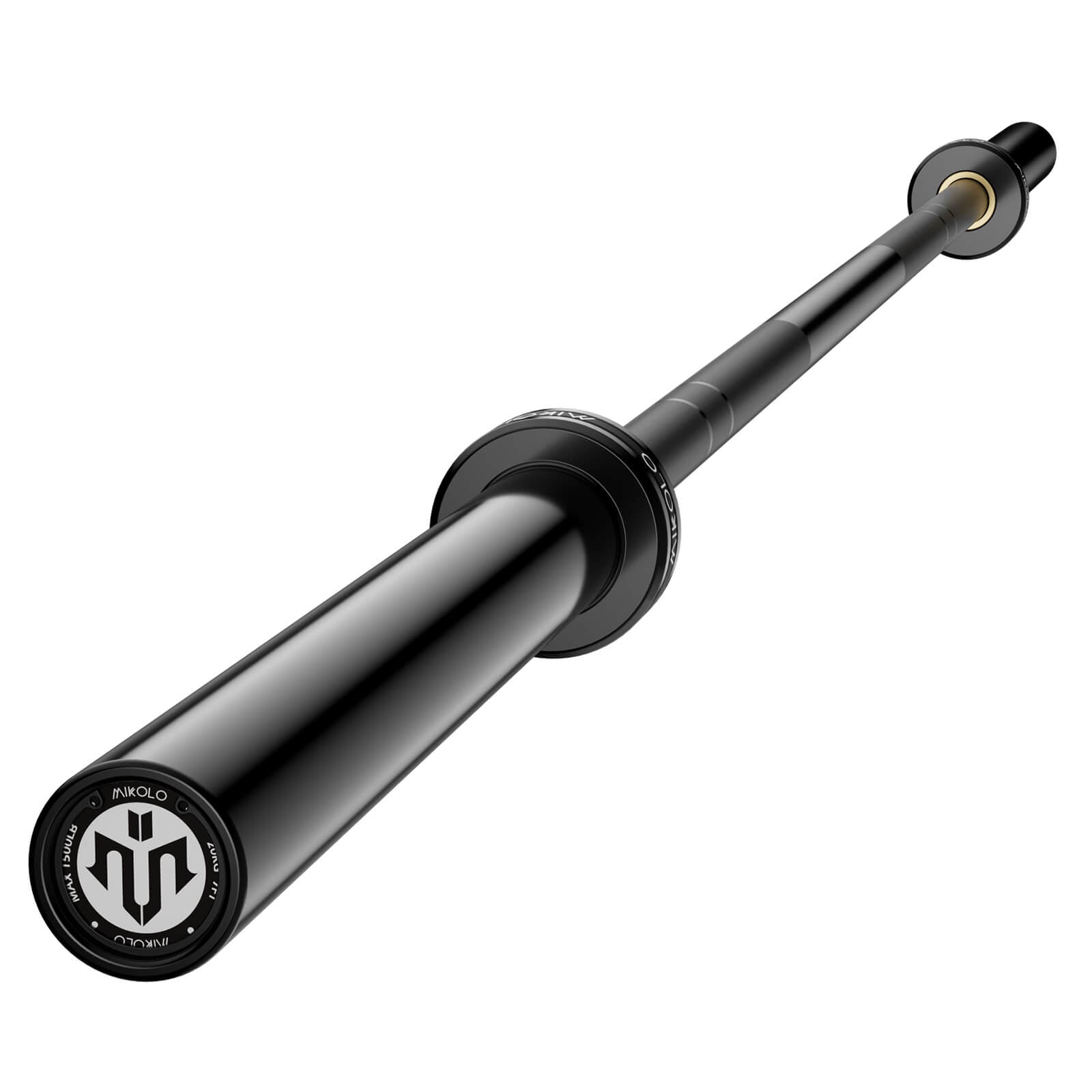
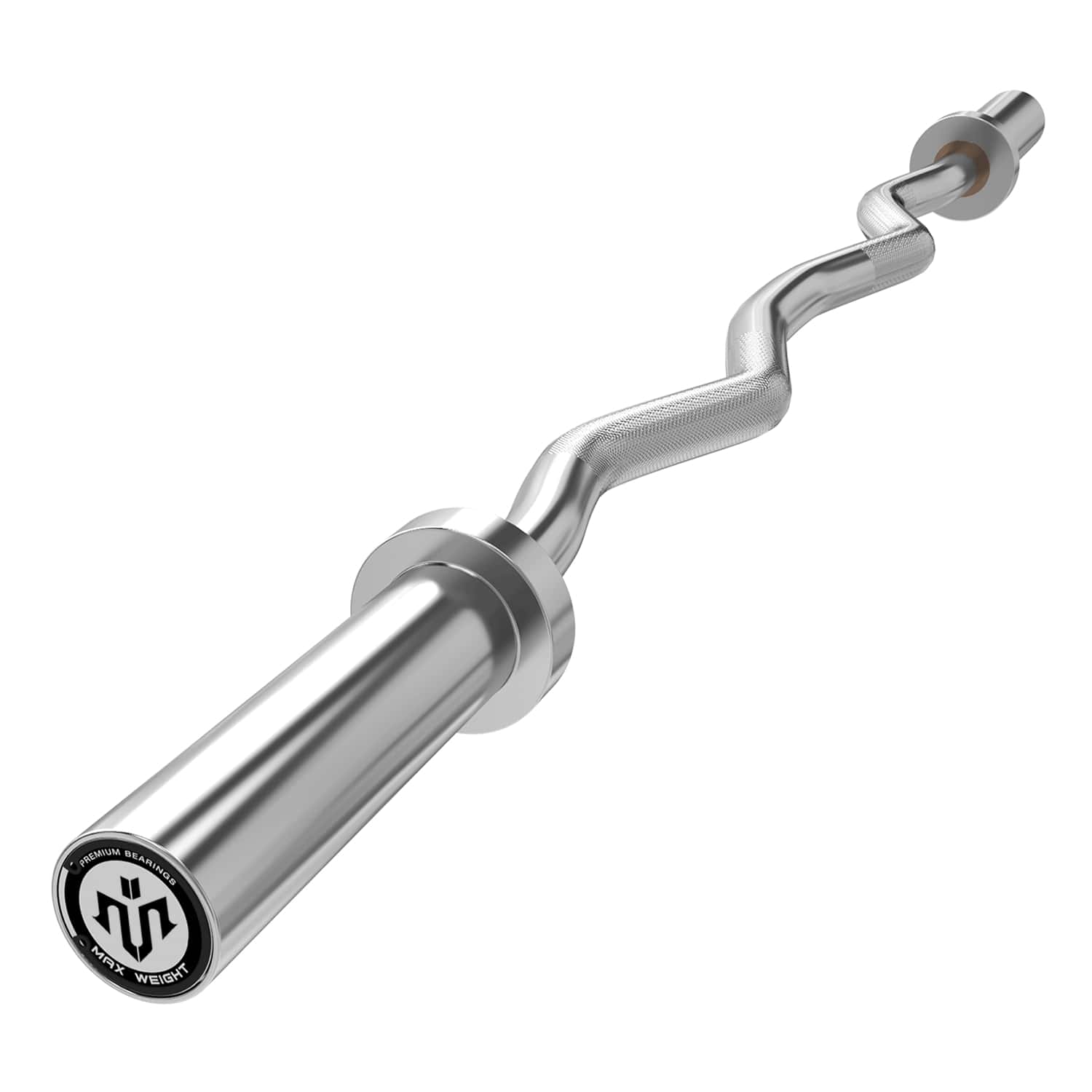



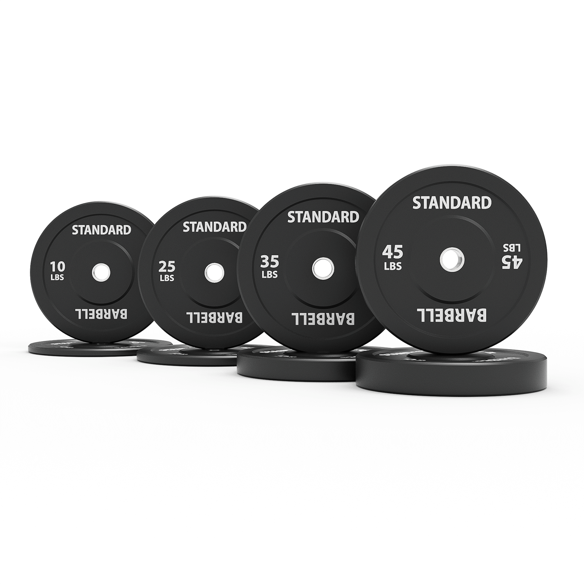



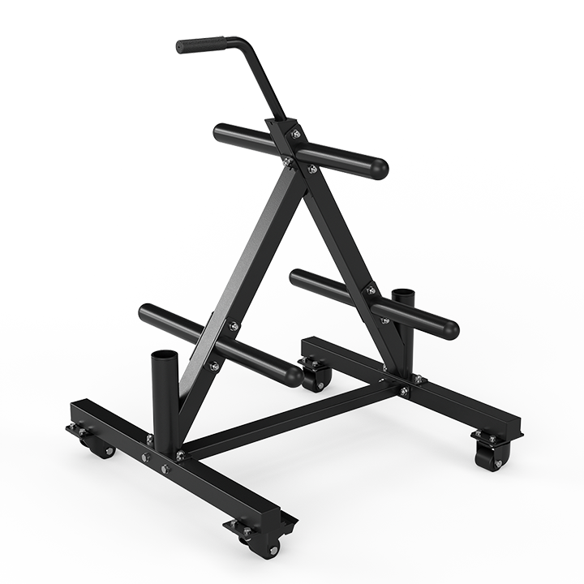
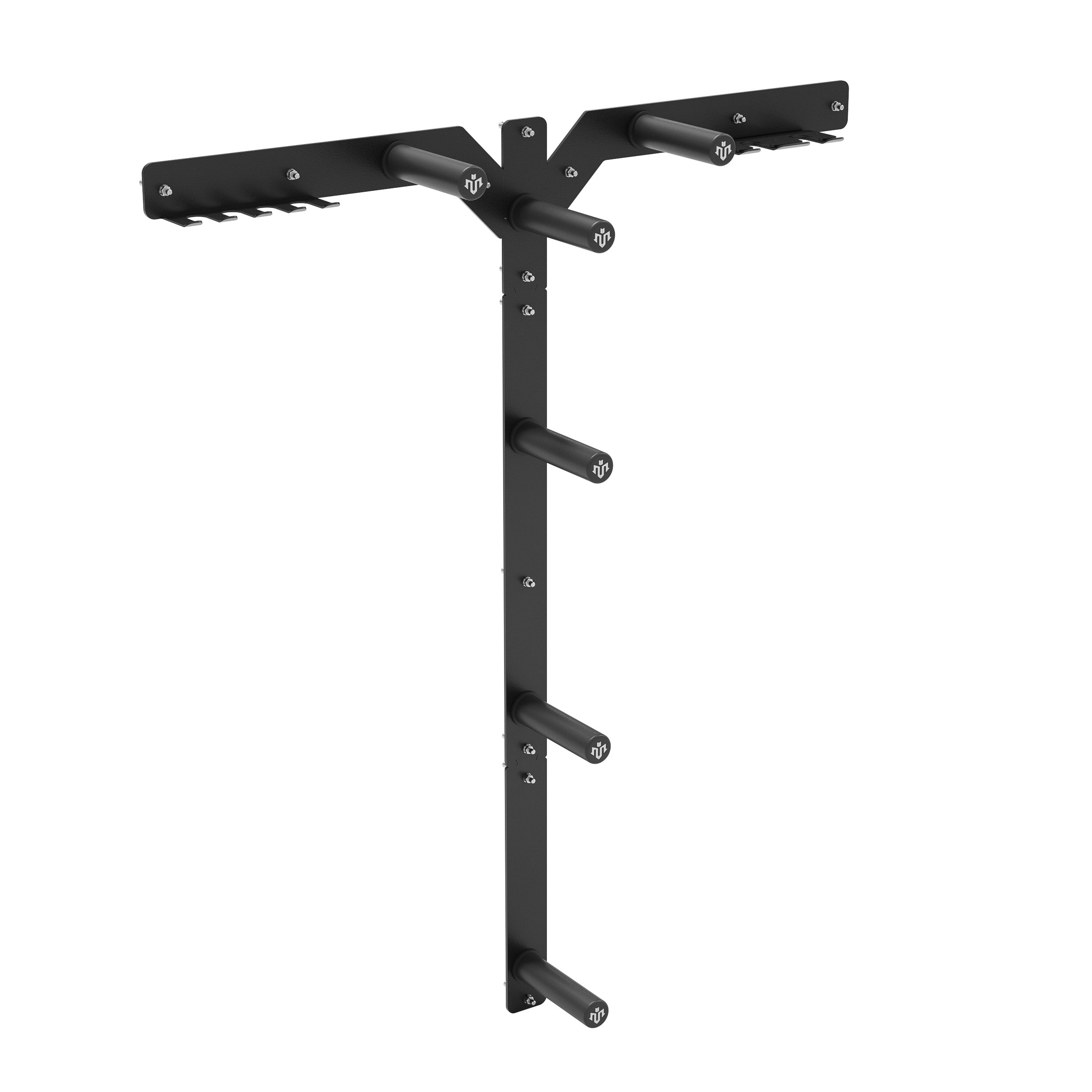
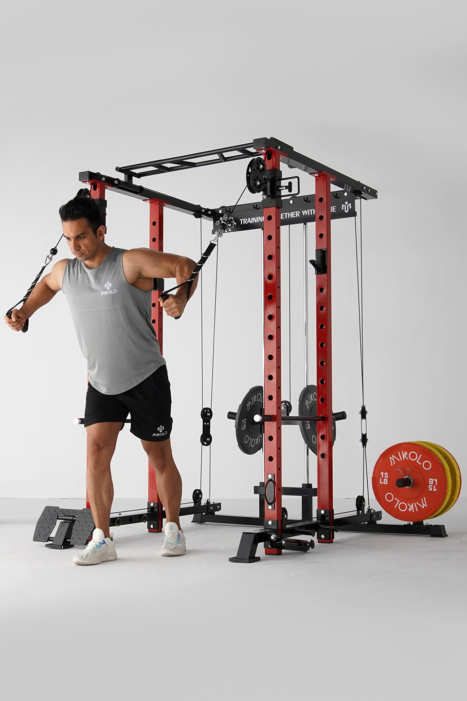
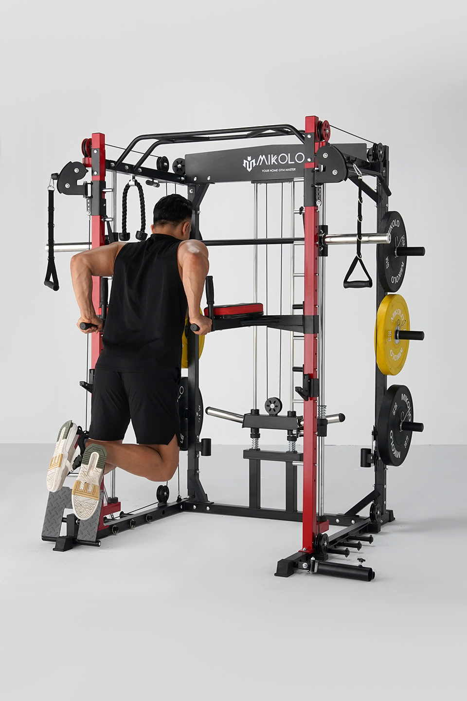


Leave a comment
This site is protected by hCaptcha and the hCaptcha Privacy Policy and Terms of Service apply.